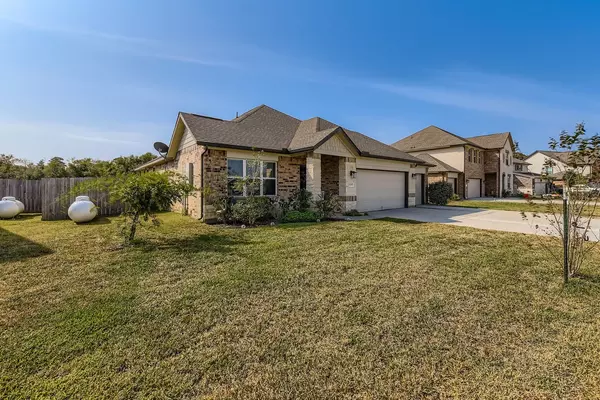12243 N Chestnut Hills DR Conroe, TX 77303

UPDATED:
Key Details
Property Type Single Family Home
Sub Type Detached
Listing Status Active
Purchase Type For Sale
Square Footage 1,759 sqft
Price per Sqft $181
Subdivision Deer Trail Estates
MLS Listing ID 88535956
Style Ranch,Traditional
Bedrooms 3
Full Baths 2
HOA Fees $41/ann
HOA Y/N Yes
Year Built 2022
Annual Tax Amount $5,030
Tax Year 2024
Lot Size 0.314 Acres
Acres 0.3141
Property Sub-Type Detached
Property Description
Location
State TX
County Montgomery
Area Conroe Northeast
Interior
Interior Features Entrance Foyer, Granite Counters, High Ceilings, Window Treatments, Ceiling Fan(s), Programmable Thermostat
Heating Central, Gas, Propane
Cooling Central Air, Electric
Flooring Carpet, Plank, Vinyl
Fireplace No
Appliance Dishwasher, Free-Standing Range, Disposal, Gas Oven, Gas Range, Microwave, Oven, Tankless Water Heater
Laundry Washer Hookup, Electric Dryer Hookup
Exterior
Exterior Feature Covered Patio, Fence, Porch, Patio, Private Yard
Parking Features Attached, Garage
Garage Spaces 3.0
Fence Back Yard
Water Access Desc Public
Roof Type Composition
Porch Covered, Deck, Patio, Porch
Private Pool No
Building
Lot Description Cleared, Subdivision
Faces North
Story 1
Entry Level One
Foundation Slab
Sewer Public Sewer
Water Public
Architectural Style Ranch, Traditional
Level or Stories One
New Construction No
Schools
Elementary Schools Bartlett Elementary (Conroe)
Middle Schools Stockton Junior High School
High Schools Conroe High School
School District 11 - Conroe
Others
HOA Name DEER TRAIL POA
Tax ID 4004-03-03900
Security Features Security System Owned
Acceptable Financing Cash, Conventional, FHA, Texas Vet, VA Loan
Listing Terms Cash, Conventional, FHA, Texas Vet, VA Loan
Virtual Tour https://unbranded.virtuance.com/listing/12243-north-chestnut-hills-dr-conroe-texas

GET MORE INFORMATION




