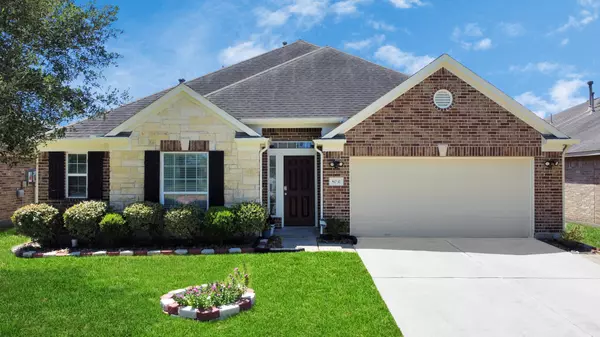For more information regarding the value of a property, please contact us for a free consultation.
8031 Oahu CT Houston, TX 77040
Want to know what your home might be worth? Contact us for a FREE valuation!

Our team is ready to help you sell your home for the highest possible price ASAP
Key Details
Sold Price $325,000
Property Type Single Family Home
Sub Type Detached
Listing Status Sold
Purchase Type For Sale
Square Footage 1,980 sqft
Price per Sqft $164
Subdivision Terrace Brook Sec 5
MLS Listing ID 56728640
Sold Date 09/14/23
Style Traditional
Bedrooms 3
Full Baths 2
HOA Fees $3/ann
HOA Y/N Yes
Year Built 2013
Annual Tax Amount $7,280
Tax Year 2022
Lot Size 6,324 Sqft
Acres 0.1452
Property Sub-Type Detached
Property Description
This home has all the checks for the perfect home. Cul-de-Sac. Lake access. Neighborhood park. Spacious living room. Ceiling fans. Upgraded front elevation design. Move-in ready. What a beautiful one-story home with 3 bedrooms and 2 full baths in a well-planned community. Built in 2013 by Long Lake Ltd, this home is well-maintained and loved. The home has beautiful interiors, from flooring to the wall color. All rooms have a ceiling fan and are spacious and bright. There's an awesome backyard with a covered patio that will please your friends and family at BBQs and gatherings. Lots of windows for natural light to come through and no carpet throughout. Lots of nice features. Come see it in person!
Location
State TX
County Harris
Community Community Pool
Area Northwest Houston
Interior
Interior Features Entrance Foyer, High Ceilings, Window Treatments, Ceiling Fan(s), Programmable Thermostat
Heating Central, Gas
Cooling Central Air, Electric
Flooring Engineered Hardwood, Tile
Fireplace No
Appliance Dishwasher, Disposal, Microwave
Laundry Washer Hookup, Electric Dryer Hookup, Gas Dryer Hookup
Exterior
Exterior Feature Covered Patio, Fully Fenced, Fence, Patio, Private Yard
Parking Features Attached, Garage
Garage Spaces 2.0
Fence Back Yard
Community Features Community Pool
Water Access Desc Public
Roof Type Composition
Porch Covered, Deck, Patio
Private Pool No
Building
Lot Description Cul-De-Sac, Subdivision
Story 1
Entry Level One
Foundation Slab
Sewer Public Sewer
Water Public
Architectural Style Traditional
Level or Stories One
New Construction No
Schools
Elementary Schools Reed Elementary School (Cypress-Fairbanks)
Middle Schools Dean Middle School
High Schools Jersey Village High School
School District 13 - Cypress-Fairbanks
Others
HOA Name Ashoka Lion
HOA Fee Include Maintenance Grounds
Tax ID 134-304-002-0005
Ownership Full Ownership
Security Features Prewired,Smoke Detector(s)
Acceptable Financing Cash, Conventional, FHA, VA Loan
Listing Terms Cash, Conventional, FHA, VA Loan
Read Less

Bought with 5th Stream Realty
GET MORE INFORMATION




