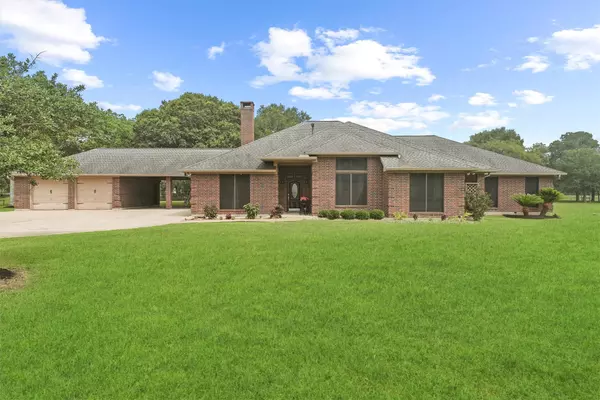For more information regarding the value of a property, please contact us for a free consultation.
7522 Fairchild RD Fairchilds, TX 77469
Want to know what your home might be worth? Contact us for a FREE valuation!

Our team is ready to help you sell your home for the highest possible price ASAP
Key Details
Sold Price $810,000
Property Type Single Family Home
Sub Type Detached
Listing Status Sold
Purchase Type For Sale
Square Footage 3,533 sqft
Price per Sqft $229
Subdivision Fairchilds Estates Sec 1
MLS Listing ID 64171324
Sold Date 03/31/25
Style Ranch,Traditional
Bedrooms 4
Full Baths 3
HOA Y/N No
Year Built 1996
Annual Tax Amount $9,279
Tax Year 2023
Lot Size 5.423 Acres
Acres 5.4229
Property Sub-Type Detached
Property Description
Welcome to your country home on the outskirts of big city life! Stunning residence blends comfort w/traditional sophistication. Home features 4-bdrms & 3 full bthrms & boasts an open-concept living space w/kitchen, dining, & living room & rest of home offers privacy, creating a warm & inviting ambiance perfect for both entertaining & quiet moments. Lovely stone fireplace in the den adds the perfect cozy touch. Spacious kitchen is a chef's delight, w/stainless steel appliances, granite countertops, abundant storage, & walk in pantry. Unwind in the elegant, large primary suite, w/ ample room for sitting area & spa-like ensuite bthrm. Step outside to your private oasis—beautifully landscaped backyard w/pool & water features, perfect for summer gatherings or peaceful mornings. This property offers ample outdoor space for animals, gardening, & outdoor activities. In the highly sought-after Needville ISD, this home is the perfect blend of serene suburban living & convenient urban access.
Location
State TX
County Fort Bend
Interior
Interior Features Double Vanity, Granite Counters, Kitchen Island, Kitchen/Family Room Combo, Soaking Tub, Separate Shower, Walk-In Pantry, Window Treatments, Ceiling Fan(s), Programmable Thermostat
Heating Central, Gas, Propane
Cooling Central Air, Electric
Flooring Laminate, Travertine
Fireplaces Number 1
Fireplaces Type Wood Burning
Fireplace Yes
Appliance Dishwasher, Disposal, Gas Range, Microwave, Oven, ENERGY STAR Qualified Appliances, Refrigerator
Laundry Washer Hookup
Exterior
Exterior Feature Deck, Fence, Patio, Private Yard, Storage
Parking Features Additional Parking, Driveway, Electric Gate, Garage
Garage Spaces 2.0
Fence Back Yard, Partial
Pool In Ground
Water Access Desc Well
Roof Type Composition
Porch Deck, Patio
Private Pool Yes
Building
Lot Description Subdivision, Side Yard
Faces South
Story 1
Entry Level One
Foundation Slab
Sewer Septic Tank
Water Well
Architectural Style Ranch, Traditional
Level or Stories One
Additional Building Shed(s)
New Construction No
Schools
Elementary Schools Needville Elementary School
Middle Schools Needville Junior High School
High Schools Needville High School
School District 38 - Needville
Others
Tax ID 2983-01-001-0130-906
Security Features Security Gate,Smoke Detector(s)
Acceptable Financing Cash, Conventional
Listing Terms Cash, Conventional
Read Less

Bought with Keller Williams Signature
GET MORE INFORMATION




